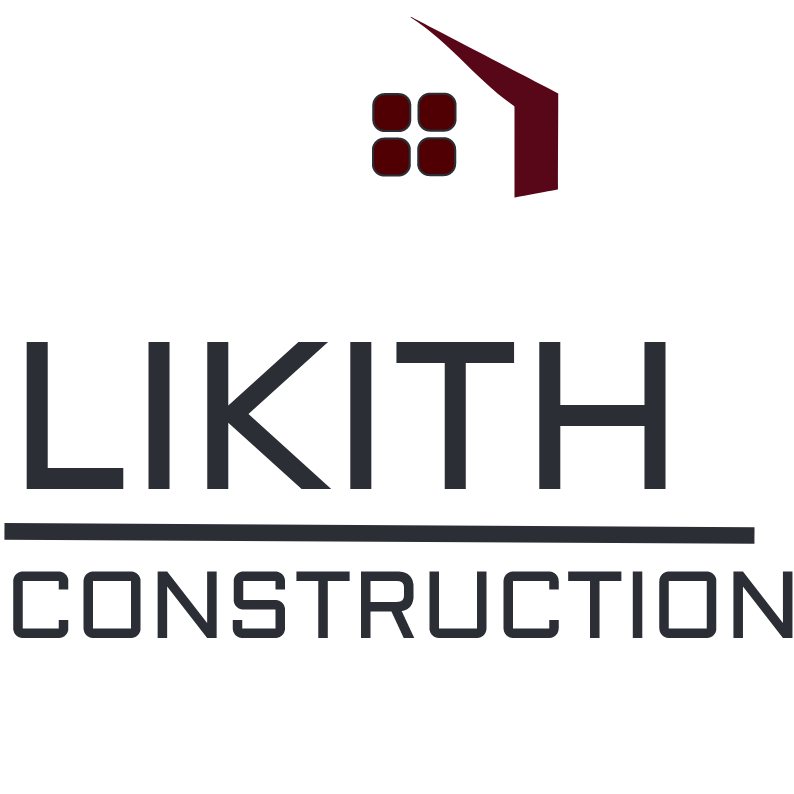The Block – A villows have a built up area of 2725 to 2830 sft detailed as below:
✓ Ground floor: Living room, dining room, bedroom, kitchen, common toilet and ample car parking area.
✓ First floor: Family room, master bedroom with wooden flooring and attached bath cum toilet, children’s bedroom with dress and attached bath cum toilet and one spacious balcony.
✓ Second floor : Audio Video Room/Guest Bedroom with wooden flooring & toilet and a large terrace space.
Family House
4
4
2
2725 to 2830
1
1
4,000 Kwh
The Block – A villows have a built up area of 2725 sqft to 2780 sqft sft detailed as below:
✓ Ground floor: Living room, dining room, bedroom, kitchen, common toilet and ample car parking area.
✓ First floor: Family room, master bedroom with wooden flooring and attached bath cum toilet, children’s bedroom with dress and attached bath cum toilet and one spacious balcony.
✓ Second floor : Audio Video Room/Guest Bedroom with wooden flooring & toilet and a large terrace space.
Family House
4
4
2
2725 to 2780
1
2
4,000 Kwh
The Block – B villows have a built up area of 2955 sft detailed as below:
✓ Ground floor: Living room, dining, kitchen, one bedroom, common toilet and ample car parking area.
✓ First floor: Family room, master bedroom with wooden flooring and attached bath cum toilet, children’s bedroom and attached bath cum toilet and two spacious balconies.
✓ Second floor: Audio Video Room / Guest Bedroom with wooden flooring & toilet and a large terrace space.
Family House
4
4
2
2725 to 2780
1
2
4,000 Kwh
Our aim at Unicon Projects is to build homes which are built on the pillars of joy, contentment, security and prosperity.

Developed & Managed By My Website World
WhatsApp Us
Your Dream Home Awaits You! – Contact us now